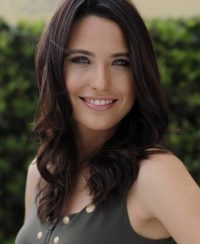Basics
| Category Residential | Type SingleFamilyResidence | Status Active | Bedrooms 5 beds |
| Bathrooms 6 baths | Half baths 1 half bath | Total rooms 0 | Floors 2 floors |
| Area 4810 sq ft | Lot size 11250, 11250 sq ft | Year built 2000 | View Garden |
| Subdivision Name GOLDEN BEACH SEC E | County Miami-Dade County | MLS ID A11538291 |
Description
-
Description:
35 51 42 2 52 42 GOLDEN BEACH SEC E PB 8-122 LOT 25 & S1/2 OF LOT 26 BLK 4 LOT SIZE 75.000 X 150 OR 16513-0037 0994 1 Introducing 333 Golden Beach Drive, a masterpiece of luxury living nestled in the prestigious enclave of Golden Beach. This gorgeous Mediterranean residence transcends expectations, offering an unparalleled blend of sophistication, comfort, and exclusivity. A spacious floor plan with endless natural light, high ceilings & impeccable design, this home offers its next owner the opportunity to incorporate their own touches. Each room flows beautifully, connecting family gathering spaces on the ground floor to the upstairs privacy of each bedroom, office and gym. The gourmet kitchen is a chef's dream. Entertaining is elevated to an art form in the formal dining room, where bespoke finishes and a serene ambiance create the perfect backdrop for memorable gatherings. Don't miss this one!
Building Details
- Water Source: Public
- Architectural Style: Mediterranean,TwoStory
- Lot Features: Item14to12AcreLot
- Sewer: PublicSewer
- Construction Materials: Block
- Covered Spaces: 2
- Garage Spaces: 2
- Levels: Two
- Floor covering: Marble
Amenities & Features
- Pool Features: Gunite,InGround,PoolEquipment,Pool,PoolSpaCombo
- Parking Features: Attached,Driveway,Garage,PaverBlock,GarageDoorOpener
- Security Features: SecuritySystemOwned,GatedCommunity,SmokeDetectors
- Patio & Porch Features: Balcony,Open
- Roof: Barrel
- Utilities: CableAvailable,UndergroundUtilities
- Window Features: Blinds,ImpactGlass,Skylights
- Cooling: CentralAir,Electric
- Door Features: FrenchDoors
- Electric: GeneratorHookup
- Exterior Features: Balcony,Fence,Lighting,OutdoorGrill
- Furnished: Unfurnished
- Heating: Central,Electric
- Interior Features: BuiltinFeatures,BedroomonMainLevel,BreakfastArea,ClosetCabinetry,DiningArea,SeparateFormalDiningRoom,DualSinks,EntranceFoyer,FamilyDiningRoom,FrenchDoorsAtriumDoors,FirstFloorEntry,LivingDiningRoom,SittingAreainPrimary,Skylights,UpperLevelPrimary,WalkInClosets,CentralVacuum
- Laundry Features: WasherHookup,DryerHookup,LaundryTub
- Appliances: BuiltInOven,Dryer,Dishwasher,ElectricWaterHeater,Disposal,GasRange,Refrigerator,Washer
Nearby Schools
- Elementary School: Norman S. Edelcup K-8
Expenses, Fees & Taxes
- $19,704
- Tax Year: 2022
Miscellaneous
- List Office Name: Related ISG Realty, LLC.
- Listing Terms: Cash,Conventional
- Community Features: Gated,Other,StreetLights
- Direction Faces: West
